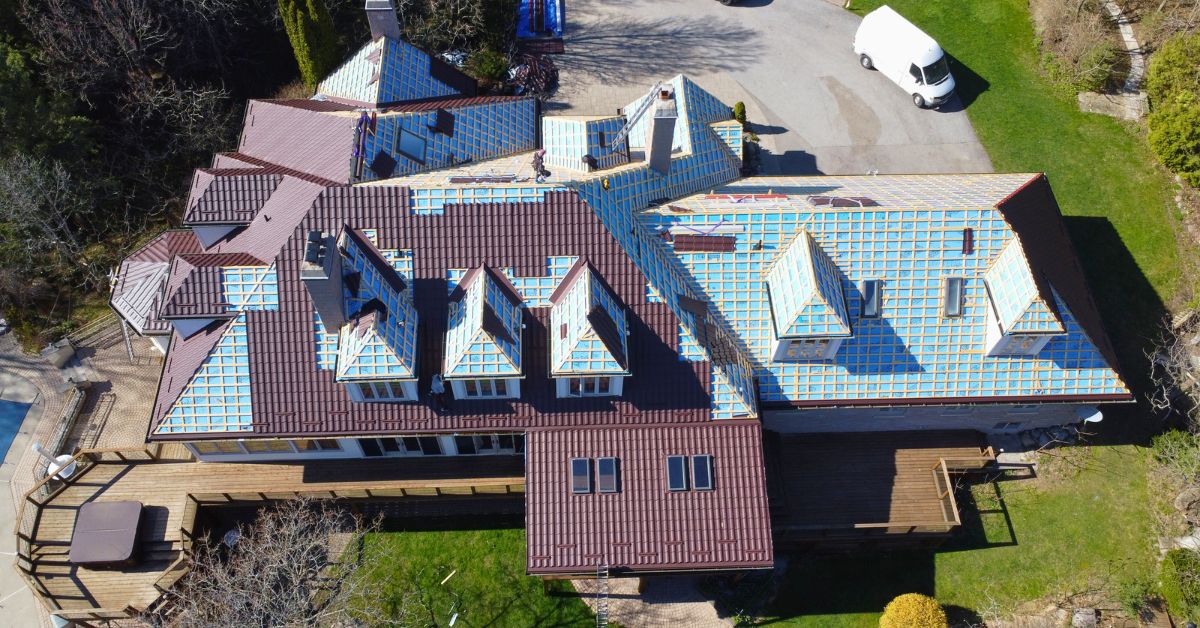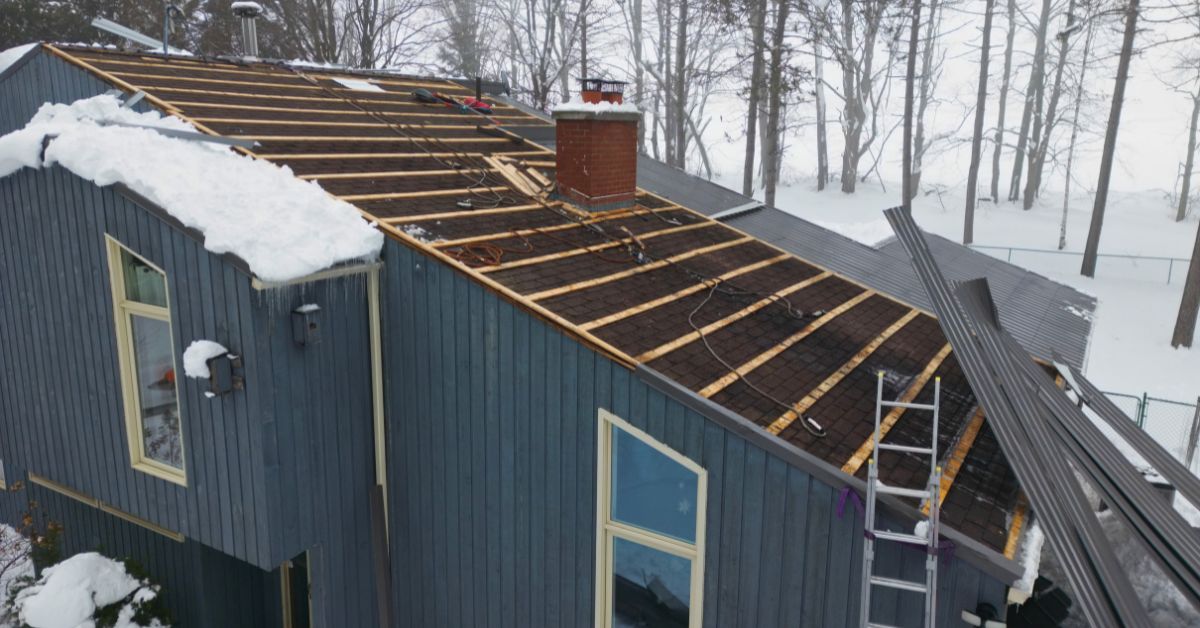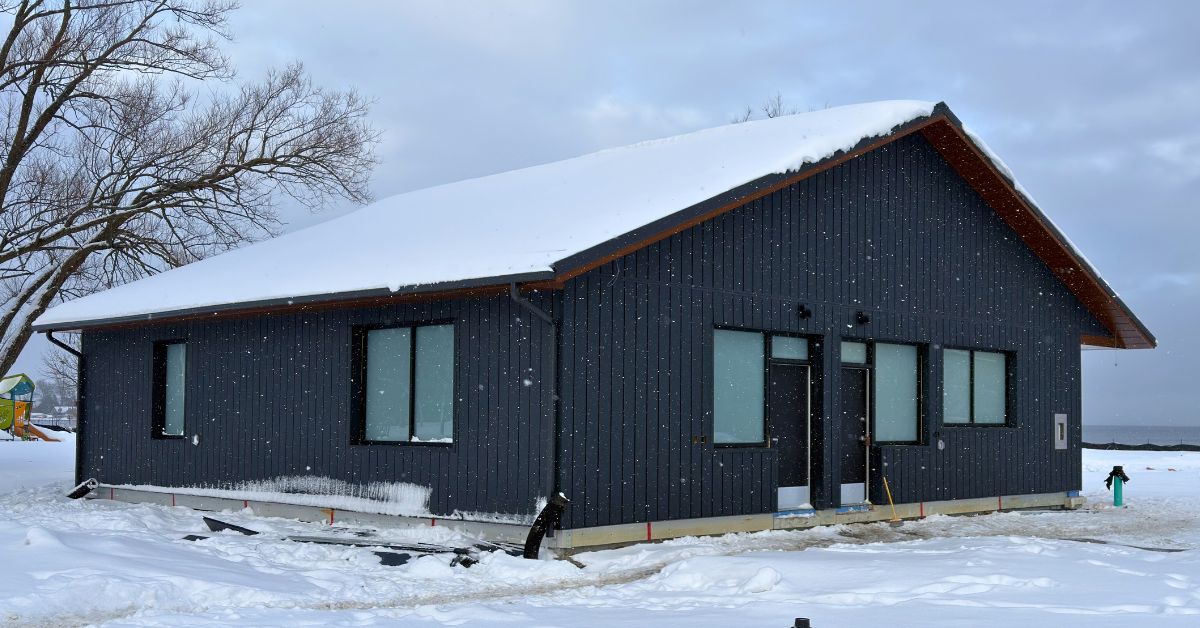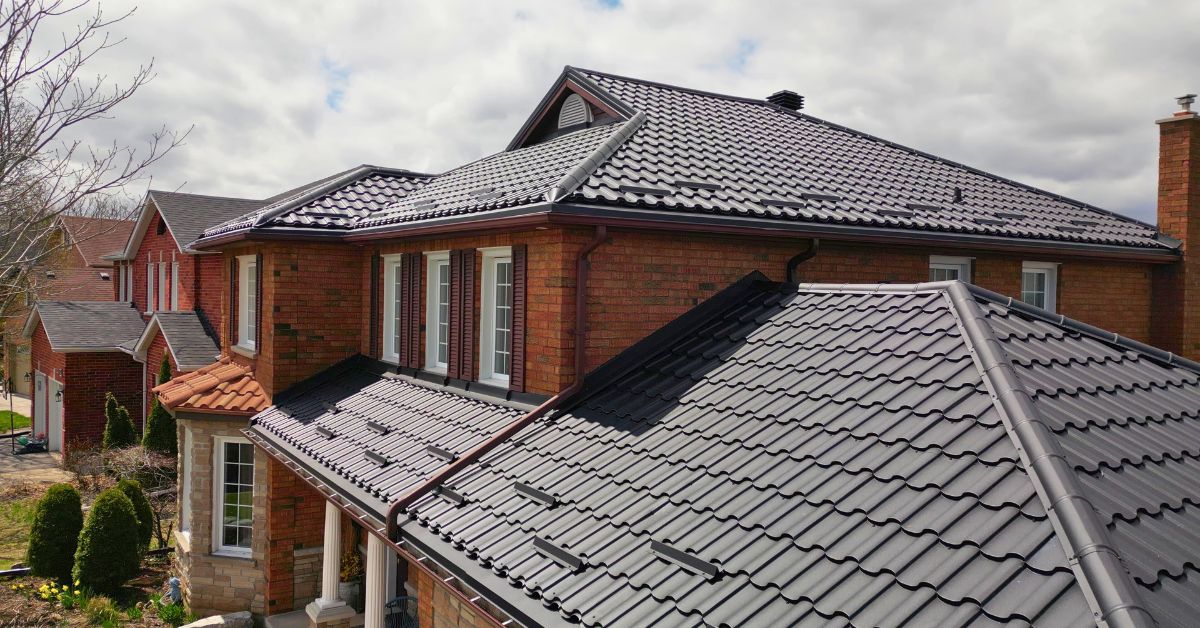The time required to install a new roof in Ontario depends on the material, size and geometry of the roof, condition of the deck, site access, and weather. Crew’s experience and the availability of pre-ordered materials and trim and accessories are also important.
On average, replacing shingles on a 1,800 sq ft home takes 2-4 days. For a metal roof it is approximately 4-7 days due to a larger amount of detailing. Complex geometry, deck repairs, and weather delays can add 1-3 days.
Timelines may change if tear-off reveals areas that require sheathing replacement or spot deck repairs.
Typical Timelines by Roofing Type
The table shows approximate timelines for typical homes in the GTA with a roof area of 1,800–2,400 sq ft and standard complexity. The figures reflect net on-site work time without weather delays or other force majeure.
| Roofing Type | Base Timeline | What typically adds time |
|---|---|---|
| Asphalt shingles | 2 – 4 days | Deck and sheathing repairs, many valleys and dormers, ventilation system upgrades |
| Standing seam metal | 4 – 7 days | Custom ordering of panels and trims, complex geometry, work-at-height staging |
| Metal shingles / tiles | 3 – 6 days | Large number of cuts, non-standard flashings, additional ventilation |
| Flat / Low-slope | 2 – 5 days | Adding insulation, curing/drying time, complex drainage details |
Note: hidden deck defects, sheathing repairs or reinforcement, OSB replacement, installation of snow guards, solar panels, and skylights increase the schedule by an additional 1 to 3 days.
What Affects Your Roof Installation Timeline
Roof Size and Geometry
A larger area and a complex shape increase the amount of cutting and fitting. Valleys, dormers, and intersecting roof planes require more careful joints and sealing, so installation goes slower than on a simple gable roof.
Tear-Off and Deck Condition
Each additional existing layer lengthens demolition and disposal. During tear-off, areas of rot or weak joints can be found, and then some OSB sheets are replaced. Such repairs take time but prevent sagging and leaks in the future.
Detail Work and Code Items
Wall, pipe, and skylight flashings form the largest share of precise work. Proper eave waterproofing in ice-dam areas and ventilation design/sizing remove the risk of ice dams and condensation. The more such junctions there are, the longer careful detailing takes.
Pitch and Safety Setup
A steep pitch requires fall protection, guardrails, and a different method of material handling. Equipment is repositioned more often during the process and scheduled safety checks. As a result, net installation time on a steep slope is higher than on a low-slope surface.
Crew Size and Site Access
A coordinated crew with clear roles keeps a stable pace. Clear access for vehicles, space for a dumpster, and access to power reduce downtime for loading and cutting. The fewer logistical delays there are, the closer the actual schedule is to the plan.
Material Type and Fabrication
Shingles are installed faster thanks to material availability and repeatable operations. Metal requires precise cutting, trim and accessories, and sometimes panel forming, so the pace is slower. Individual colors or non-standard profiles add time for preparation and fit checks.
Weather and Daylight
Work is suspended during rain and strong wind. The crew covers edges and penetrations so that the deck remains dry. Because of weather delays, buffer days are added to the plan, and this is normal practice for Ontario.
Roof Replacement Timeline
Pre-project
Before starting work, it is necessary to inspect the house, take measurements, and document complex roof details. It is also necessary to choose the material and color, approve the written scope of work, and plan the start date. Materials, trim, and accessories should be pre-ordered. This approach shortens pauses and the risk of delays during the work.
Day 1. Protection and Tear-off
Before opening the roof, it is required to protect entrance areas and landscaping and install a dumpster. Tear-off is performed in sections so that the deck does not get wet. After removing the layers, it is necessary to inspect the roof deck, mark areas for replacing OSB sheets and reinforcing the framing or sheathing, and approve the scope of repairs before continuing.
Day 2–N. Underlayment and Field Areas
First, underlayment is installed. Eaves edges and valleys receive additional waterproofing taking into account Ontario conditions, which reduces the risk of ice dams. After this,intake and exhaust ventilation are set up. Then the field areas of shingles or metal are installed, which provides water protection and resistance to condensation.
Final day. Details and QA
The final stage includes wall, pipe, and skylight flashings, and checking fasteners and sealants. Site cleanup is performed, metal offcuts are collected, and waste is removed. In the end, a final walkthrough is performed and maintenance recommendations are provided.
How Homeowners Can Help Keep the Schedule Tight
It is best to start with preparation. Materials and color should be approved in advance so that all items arrive by the installation date. Driveway access and the space for a dumpster need to be cleared, and the path to the house should be open for material delivery. The work area on the porch/patio and at entry points should be tidied up, fragile items removed, and outdoor outlets and extension cords checked to avoid losing time on small tasks.
If additional solutions are planned, such as snow guards, additional ventilation, or preparation for a skylight, it is better to agree on this before the start. This way all operations fall into the base schedule without extra pauses. For the period of work, it is helpful to notify neighbors, limit children’s and pets’ access to the yard, and ensure a calm mode of entry and exit.
The attic space should be covered with plastic sheeting or fabric, since dust is possible during demolition. Attic access is better to clear in advance. During installation, it is important to stay reachable to promptly confirm small roof deck adjustments. Quick approvals keep the pace, and the schedule remains close to the original plan.
When Projects Take Longer Than Planned
Sometimes additional work is identified after the tear-off. Rotten sections of the roof deck, soft OSB sheets, and uneven joints require replacement and leveling. Such repairs usually take up to one day for every 300 – 400 sq ft of problem area.
Adjusting ventilation and mandatory code items also affects the schedule. Adding intake and exhaust elements and extending waterproofing at eaves and in valleys takes several hours but reduces the risk of ice dams and condensation.
Junctions around chimneys and walls sometimes need additional work. If the masonry is cracked or the cladding of an adjacent wall requires replacement, installation stops until the base is corrected. In complex cases, a mason or a siding contractor is engaged, which shifts the timeline but prevents repeat leaks.
Additional solutions are planned separately. Installing or replacing skylights, installing snow guards, preparing for solar panels, reinforcing gutter hangers, and adding attic insulation increase the scope relative to the baseline schedule. The earlier such options are approved, the more accurate the final schedule will be.
All changes are documented in writing. The scope of work is updated, additional time and cost are specified, and new dates are confirmed. This procedure maintains transparency and helps keep the project under control.





